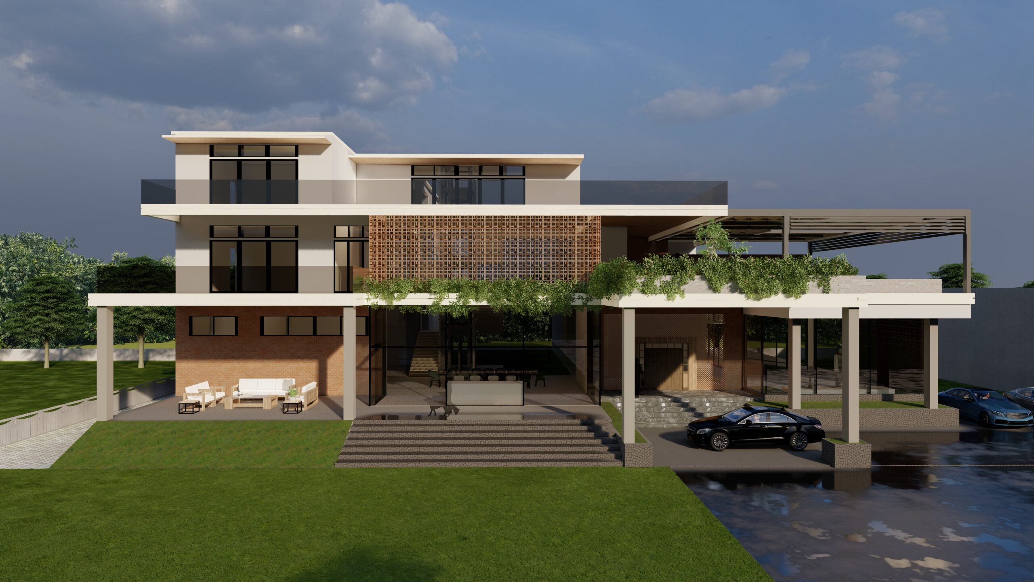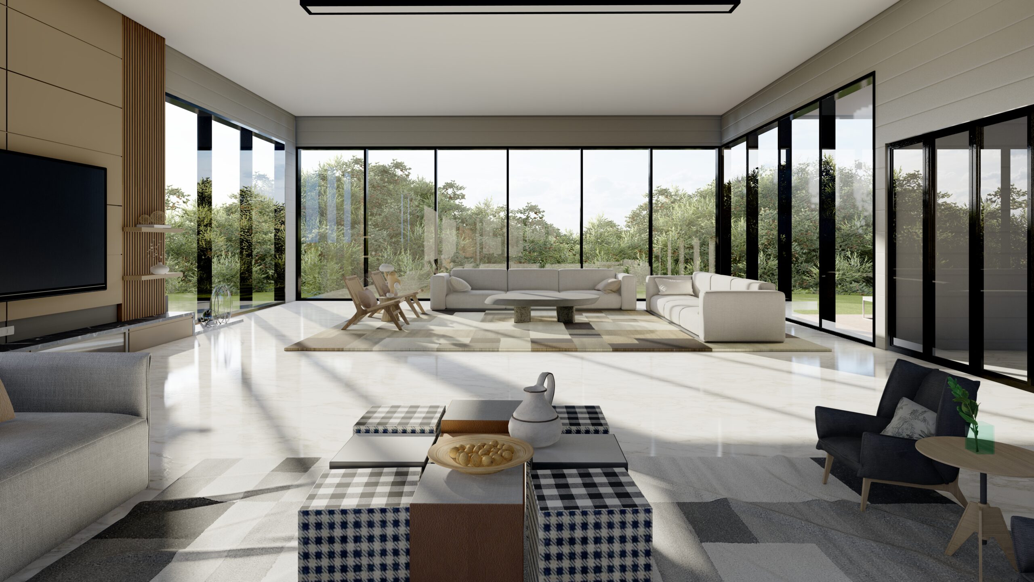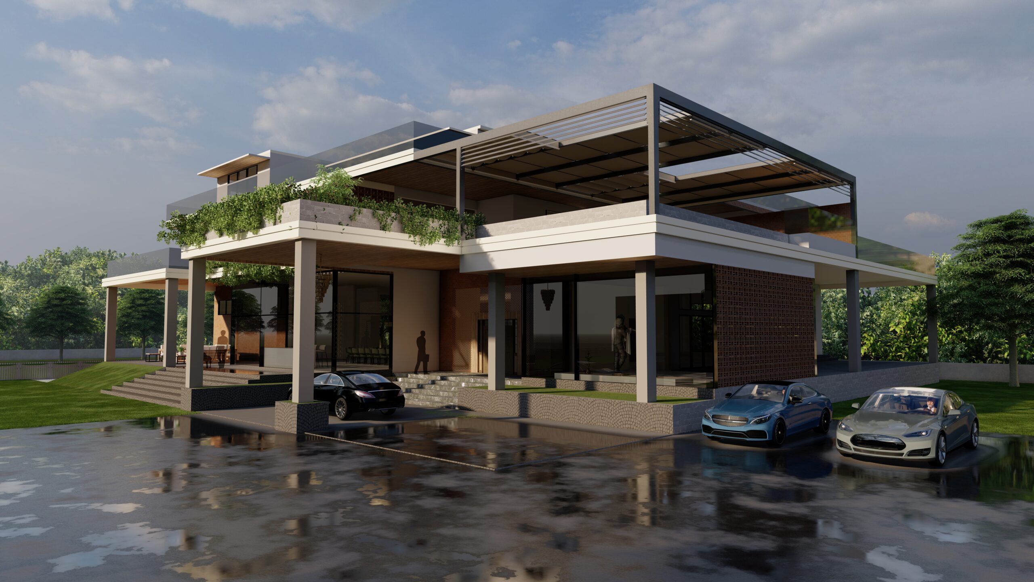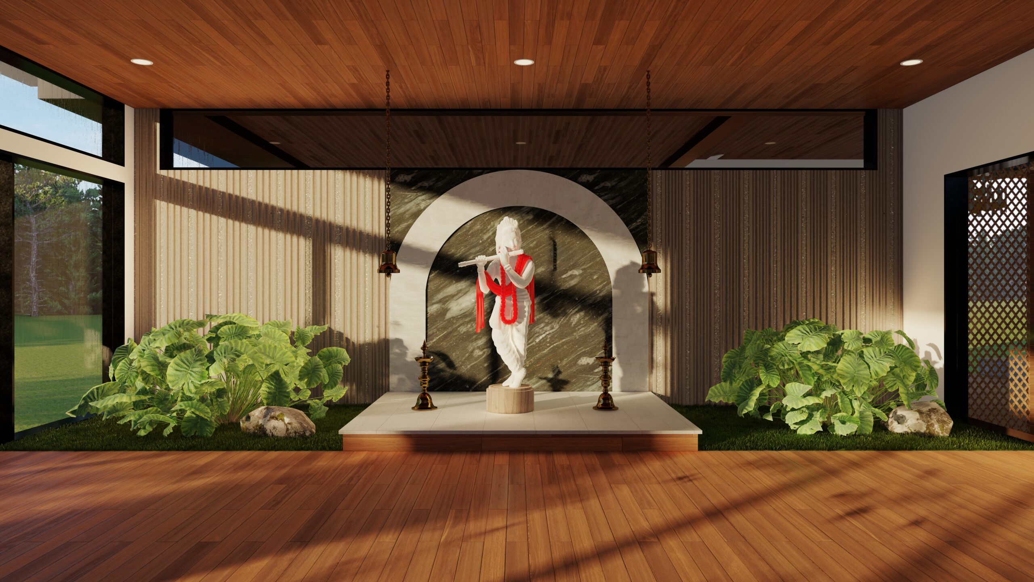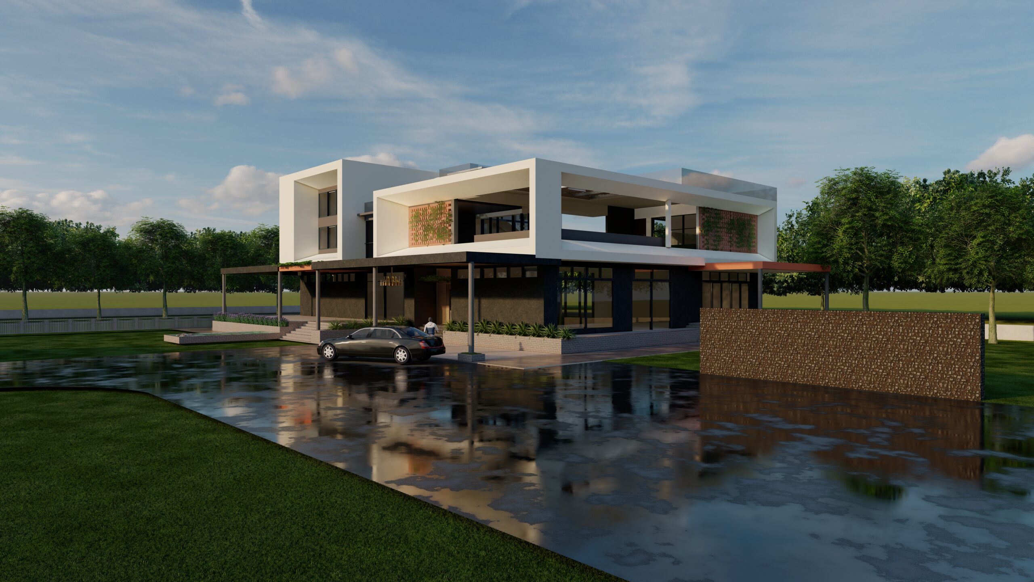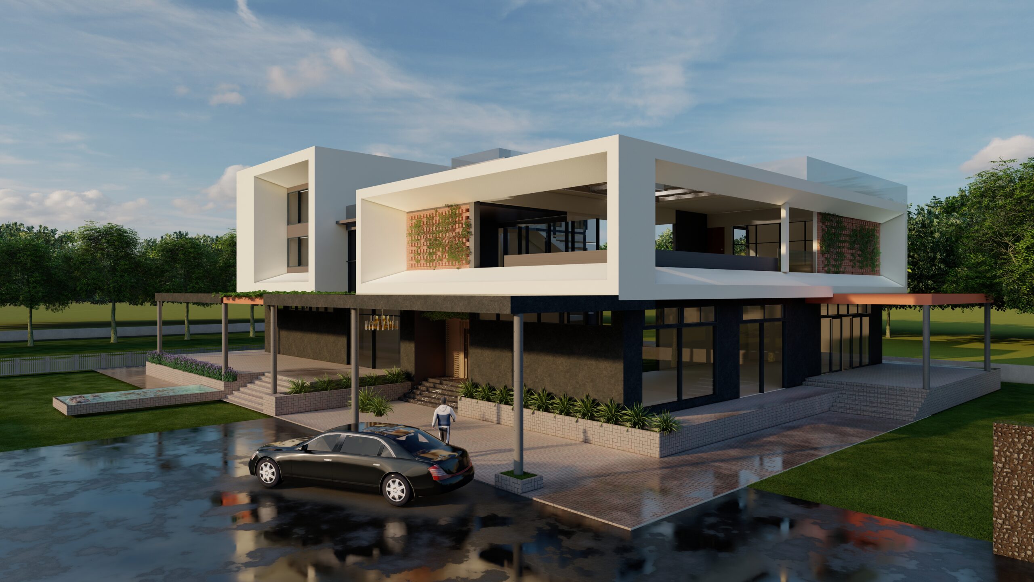Rajahmundry House
Nestled in the greens of Rajahmundry, this villa was designed for a Legislator as a 25,500 sft residence. The ground plus two storied villa was built in a courtyard style with a central circulation bringing the two wings of the house together. The spaces where the two wings met became more public entertaining spaces whereas the spaces deeper within the wings were kept as private rooms. The design used a lot of warm tones and earthy materials to make the large spaces more cozy and inviting

