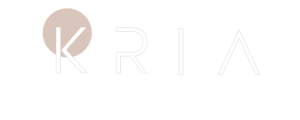Navya Constructions Office
The requirement was to create a Sales branch with conference rooms, offices, work and waiting spaces that reflected the commitment and intent of the builder. We used Metal Structures with Composite Panels to create a unique façade. With a courtyard on the inside, we were able to create multiple private and public spaces for a work environment that is motivating and welcoming for the client as well as the potential buyers.
