















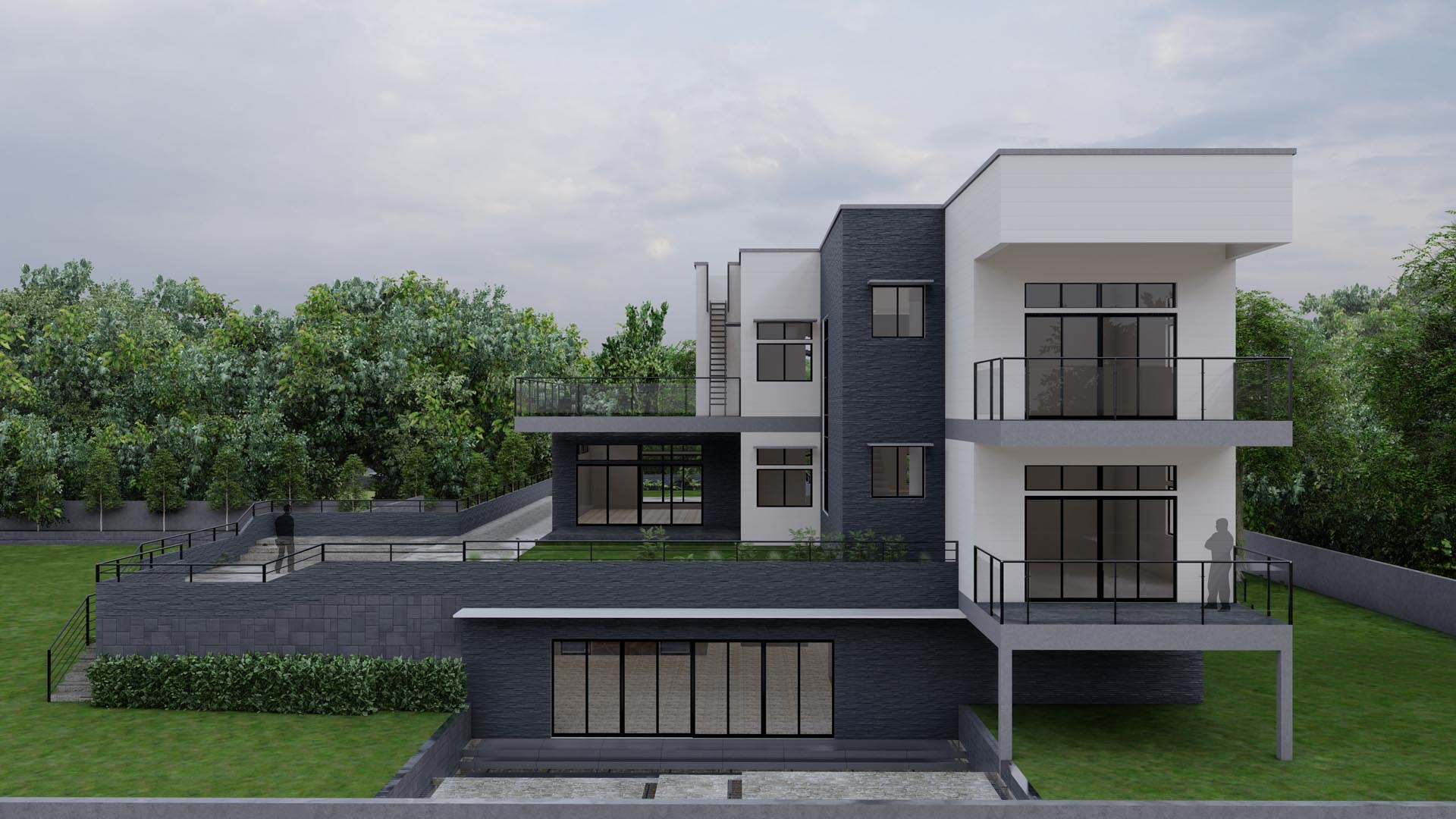
KRIA Architects, based in Hyderabad, is a dynamic studio that brings together a talented team of professionals, including architects, and interior designers. Our firm thrives on the power of collaboration, where every project benefits from the diverse skills and perspectives of our team members. We believe that the best ideas emerge when knowledge is shared, and creative minds come together to challenge and inspire one another.
From the very beginning, KRIA Architects has been committed to the principle of collective conception. Our practice is built on the virtues of open dialogue, the exchange of ideas, and the strength of working as a united team. By fostering an environment where debate and discussion are encouraged, we transform individual insights into a powerful, shared vision that drives our projects forward. This approach not only enhances our creative potential but also ensures that every project we undertake is a true reflection of collaborative innovation.
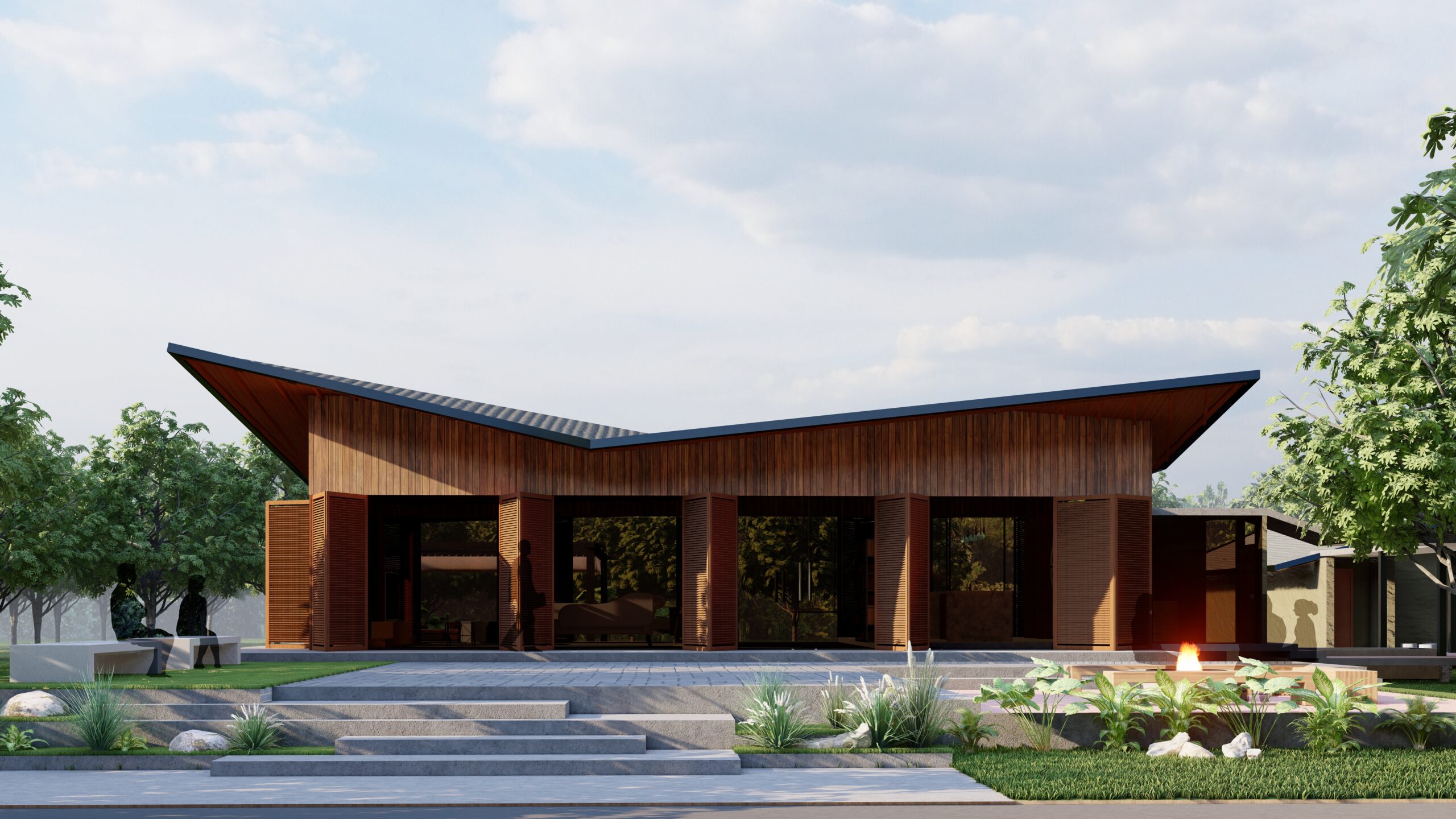
Designed for a family that values both entertaining and privacy, this farmhouse separates public and private spaces through transitional areas. The design carefully integrated existing trees and a plinth on the site, minimizing disruption. The result is two private suites surrounded by ample transitional spaces for seating, relaxation, and social gatherings.
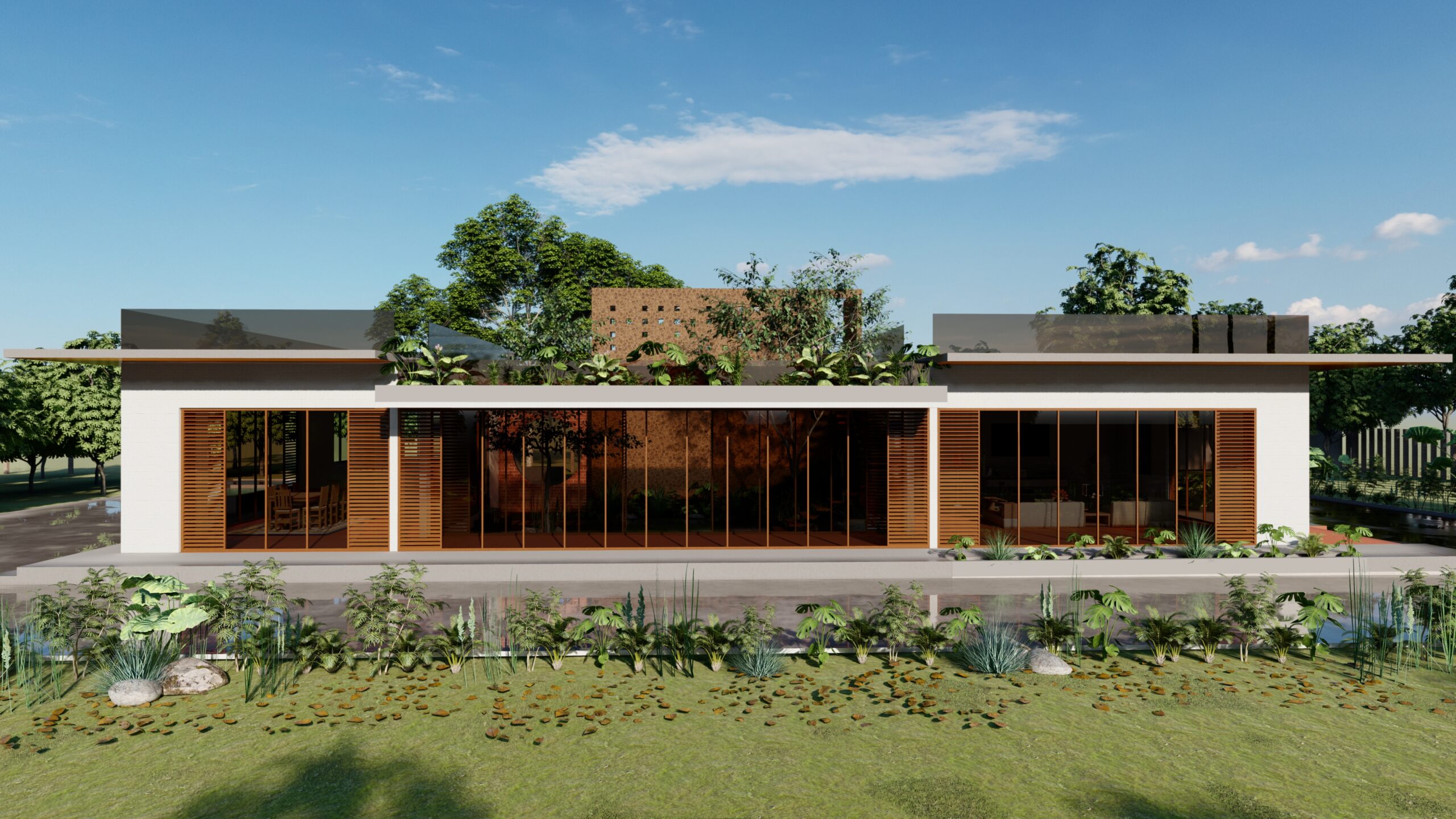
This farmhouse blends traditional Indian courtyard design with modern aesthetics, making the courtyard the heart of the home with ample space for circulation and gathering. The minimalist façade, accented with wood, reflects the client’s lifestyle, harmonizing the earthiness of farm life with contemporary living.
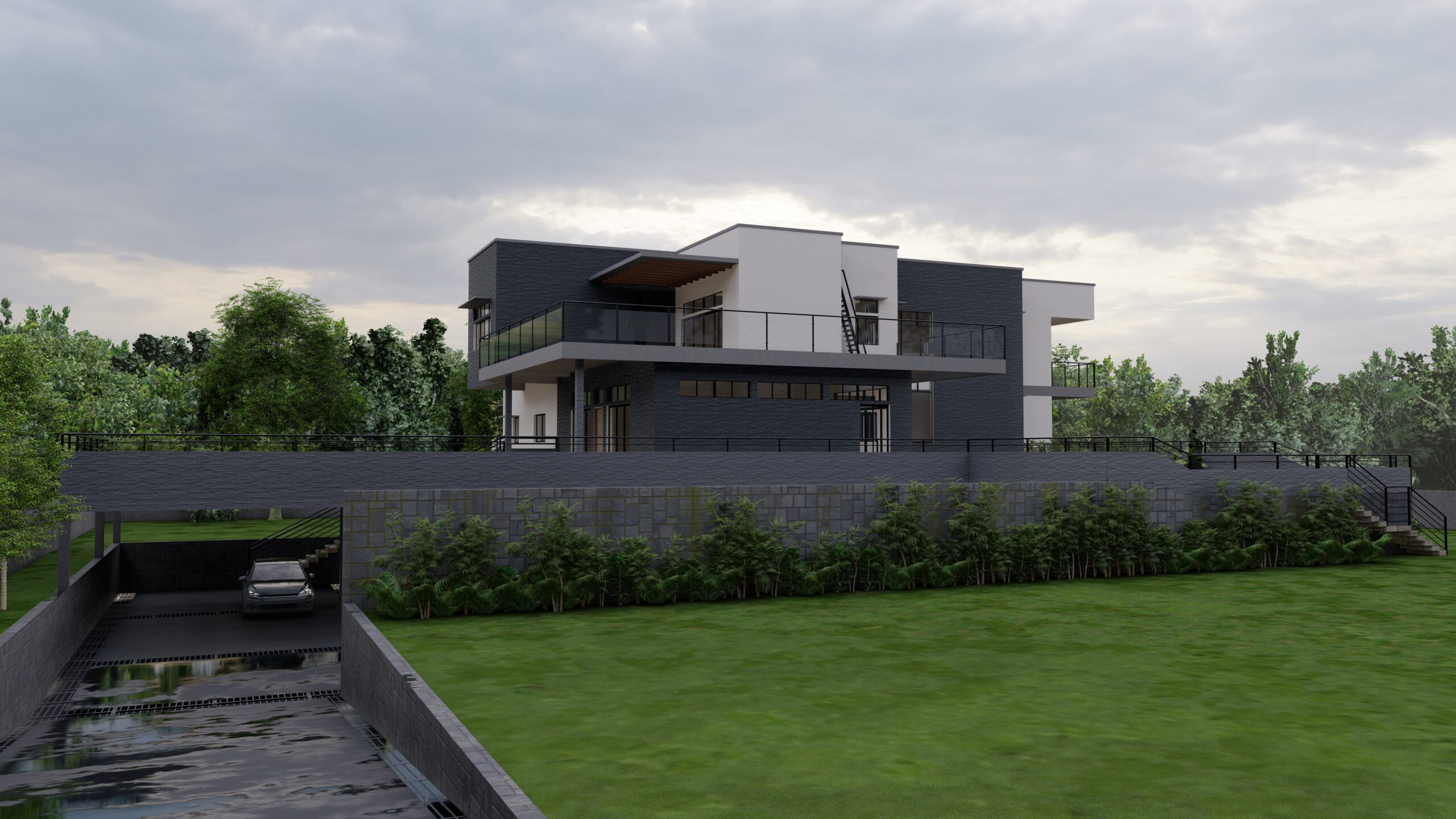
To preserve green space, the 6,500 sq. ft. 5BHK home was designed with a minimized footprint, occupying just a quarter of the large site. By lowering the approach to the basement and adding a separate plinth level, we achieved a modest exterior without sacrificing luxury or amenities.
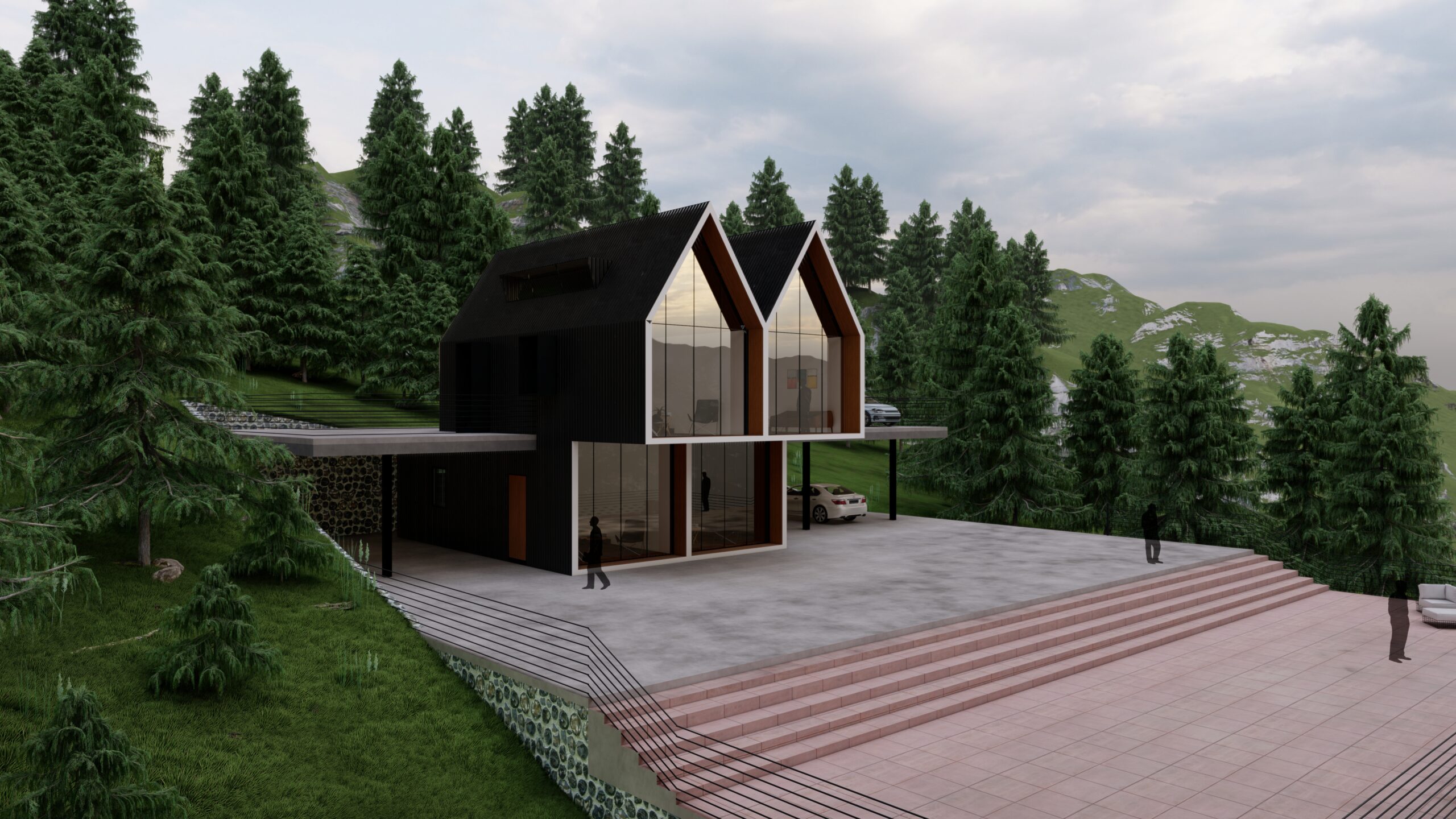
Perched on a steep hill in Ooty, this guesthouse features four rooms designed to capture the breathtaking views from one side of the hill. The exterior boasts a sleek, modern black corrugated metal façade with a contemporary twist on the cottage shape, allowing the elegant building to blend seamlessly into the mountainous landscape.

Design Intention: This is a Colonial style guesthouse infused with traditional bungalow style elements. The guesthouse sits on a 7 acre farmland atop a small hill and has complete privacy. It has ample outdoor seating to experience the richness of the farmland around it. The choice of using brown materials and textures in the design was a direct response to the site and makes the guesthouse blend with the land.

Despite the large site, the client wanted the building’s footprint reduced to just one quarter. To achieve this, a courtyard design was used for the 5BHK house, with upper stories set back to blend into the surroundings. A pool at the entrance reflects the surrounding greenery, creating the illusion of a smaller building.
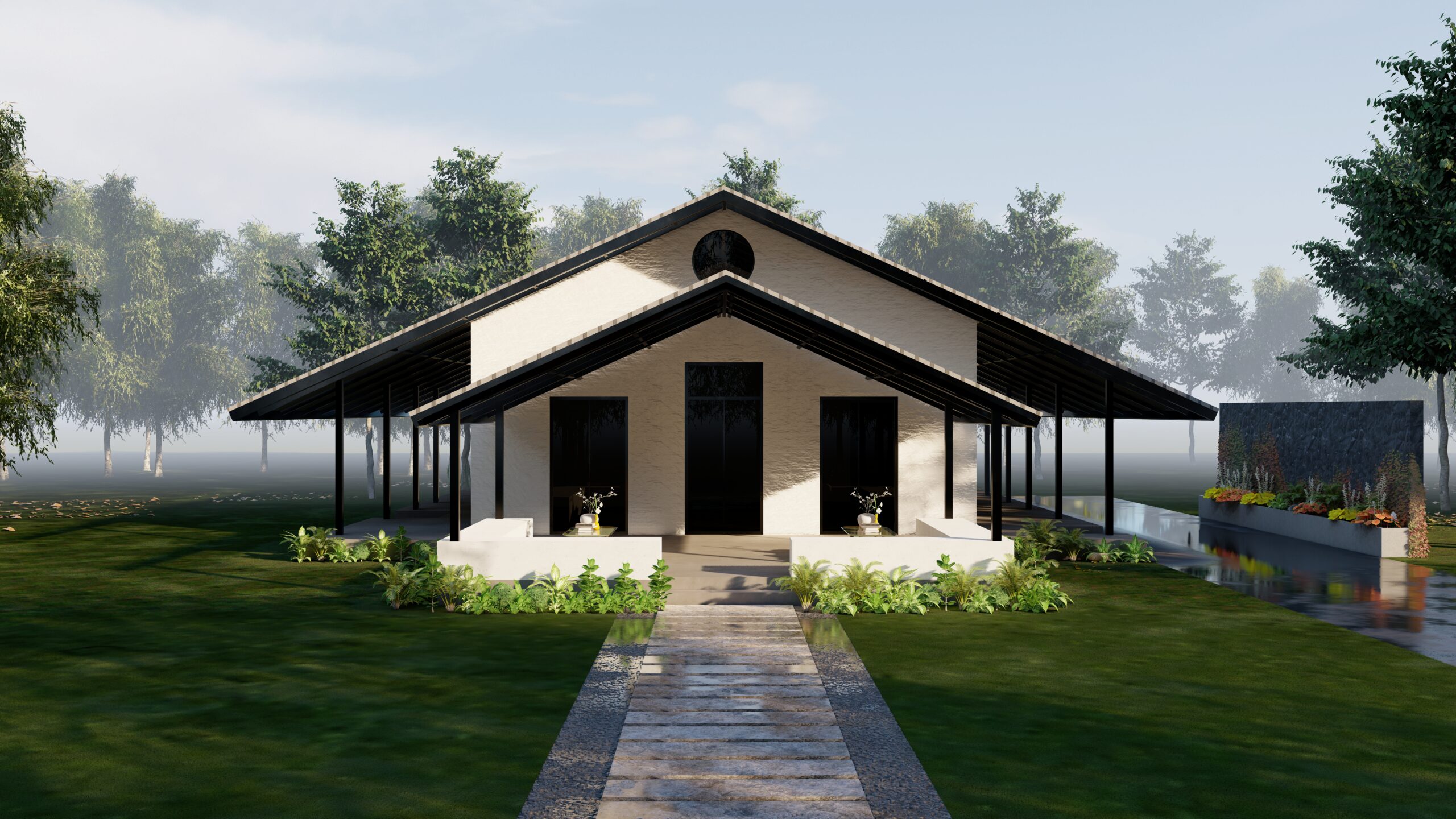
This guesthouse reimagines the modern American farmhouse style, blending traditional shapes with sleek columns, contemporary roofing materials, and a modern color palette. Situated on a 7-acre hilltop farmland, it offers complete privacy and features ample outdoor seating to enjoy the surrounding landscape.
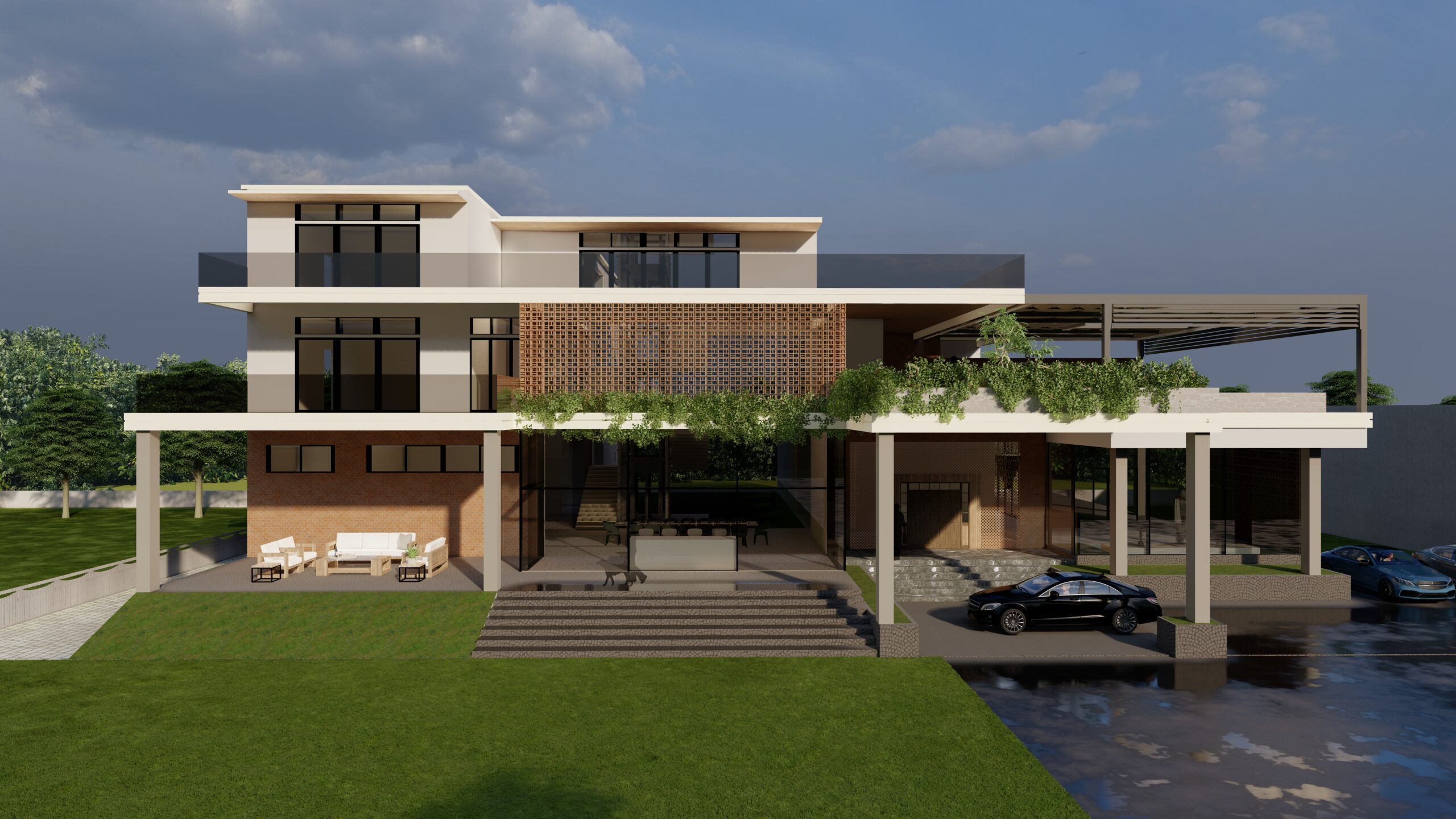
Nestled in the lush greenery of Rajahmundry, this 25,500 sq. ft. villa, designed for a Legislator, features a ground plus two-story layout in a courtyard style. A central circulation area connects the two wings, with the junction serving as public entertaining spaces and the deeper sections reserved for private rooms. Warm tones and earthy materials were used throughout to make the expansive spaces feel cozy and inviting.
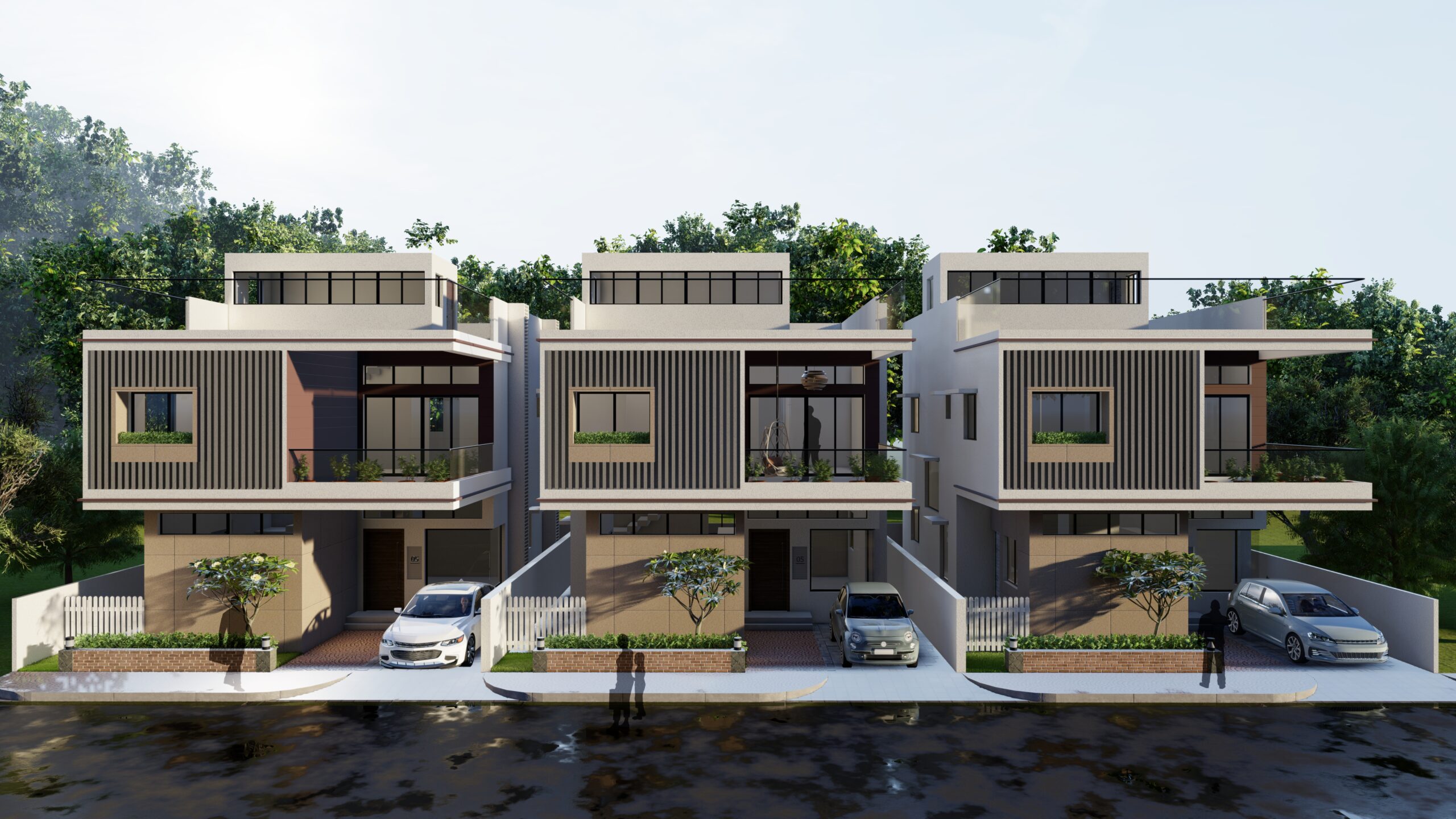
The project’s architecture expresses complementary features of a villa, made up of calm, quiet areas designed for family life, as well as reception areas, which are open and welcoming.
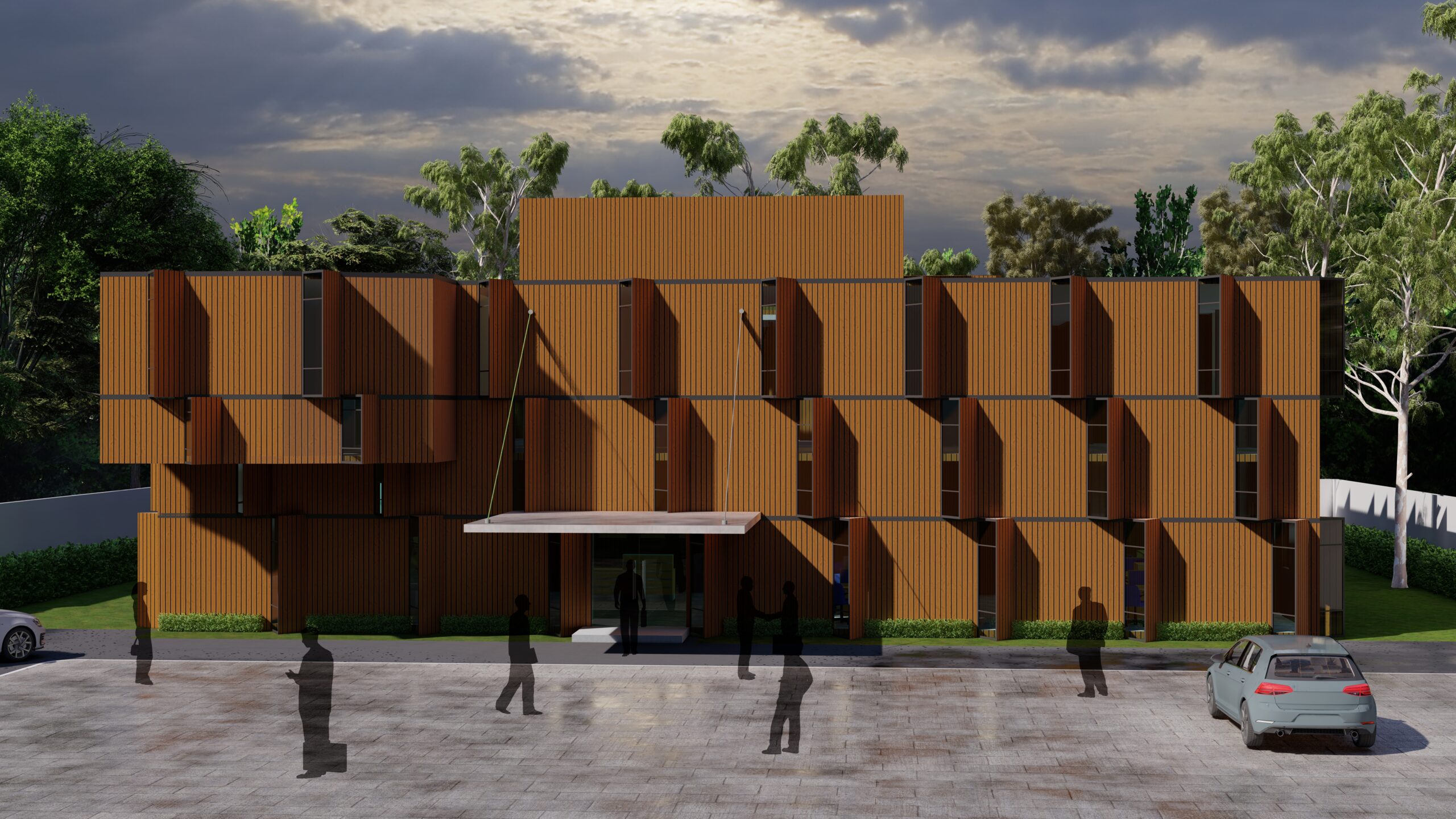
The Principal’s Office was designed to achieve a blend of lightness and grandeur despite limited natural light. Light colors and elongated design elements create a spacious feel, while translucent glass partitions ensure privacy while allowing light to pass through.
